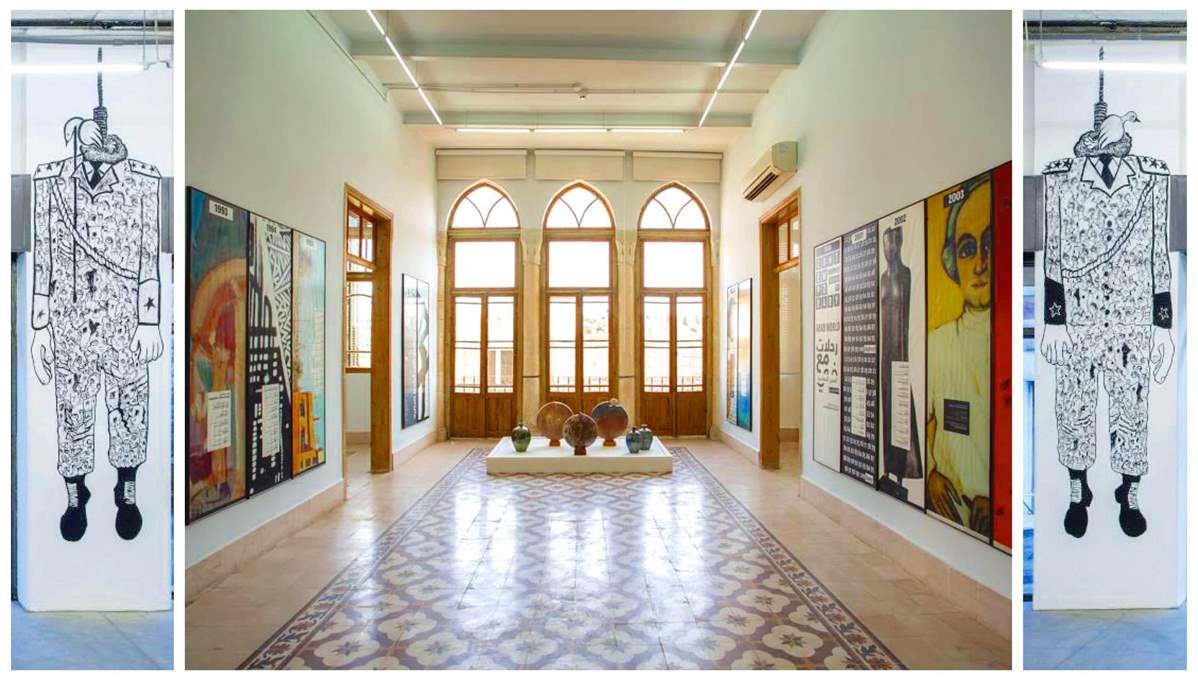AMMAN — Located in
Jabal Luweibdeh, the main house of
Darat Al-Funun occupies a unique strategic location at the eastern slope of the neighborhood, 6om above downtown Amman. Sitting modestly and elegantly on the hill and accessed by the Dara stairs, the site is surrounded by valleys and hills providing an extraordinary view with a visual connection to surrounding neighborhoods.
اضافة اعلان
The site contains fragments of Roman pottery and architecture, remains of a Byzantine church with caves and cisterns, and vestiges of multiple Islamic periods, which is why it was chosen by many in the past as a desirable building site.
The houses of Darat Al-Funun are built on what is called the “three-bay house,” which was the typical floor plan popular in the1920s Levant. The symmetrical plan divides the negative space into three sections using a structural system, centered by a distribution hall that functions as a roofed courtyard, surrounded by the rooms.
The main house of the Darat Al-Funun complex was built in 1918 and as the small market in Amman started to grow rapidly, it pushed residential construction sites and houses uphill in all directions, to the slopes of Amman’s seven hills.
Influenced by the Venetian style, the two-story building represents a prototype of Mediterranean architecture extending towards the east, and follows the exceptional examples of cities such as Jaffa, Acre, Haifa, and Beirut in the 1920s. Within Jabal Lweibdeh and
Jabal Amman there are various examples of this style.
The British commander of the Arab Legion, Colonel F.G Peake, lived in the house until 1938. From 1939 until 1956 it was used as a club for British officers until the Arab Legion was Arabized. In 1956, it served as a private school — the Arab school for Girls — and was later abandoned from 1978 until 1992, when the Abdul Hameed Shoman Foundation established Darat Al-Funun and bought the house.
The architect Ammar Khammash supervised the renovation and adaptive reuse of the main building. He succeeded in renovating with minimal intervention, keeping the stone elevation of the houses untouched and retaining the three-bay plan of the main building. He also transformed the interior spaces into three connected galleries.
With its limestone walls and ornamented tiled floors, the house is one of the few examples of traditional Jordanian architecture that has been conserved in Amman.
When the library was designed, a new addition was added, a special structural system specifically made of concrete blocks. The addition avoided the usage of stone, creating a pleasant contrast between the old and new. Contrast is also present in the texture of walls, giving light the freedom to play with shadows.
The Byzantine church ruins, constructed in the sixth century, sit today in the garden of Darat Al-Funun which consists of an open area used to host outdoor events.
The second house, the “blue house,” was built by workers from Jordan’s Circassian community for Ismail Haqqi Abdo, a former governor of Acre in Palestine. It was renovated in 1994 to create more space for exhibitions and display artistic films. The house was named after the color of the Circassian porch that was added during renovation. The front courtyard contains a fountain that hosts part of Darat Al-Funun’s café.
The third house was also built in the 1920s and was once occupied by the poet Sheikh Fouad Al-Khateeb, (called the poet of the great Arab revolt). It was then inhabited in the 1950s by Prime Minister Suleiman Nabulsi, and later in 1995 was renovated to serve as a studio for visiting artists. In 2002, the house was dedicated to the memory and legacy of Darat Al-Funun’s patron Khalid Shoman and named Dar Khalid.
In 2005, the architect Sahel Al-Hiyari designed the very famous grey facade for the upper part of the Dara — the top of the stairs — creating boundary walls that beautifully emphasize the stairs and complement the geography and history of the site, using both concrete and stone.
In 2011, old warehouses on the site were renovated into “The Lab,” a contemporary art space with elevated windows that allow exhibitions to be seen from the street. The Lab functions as a studio, a house of experiments, and a platform for emerging artists.
Darat Al-Funun now organizes exhibitions, events, talks, and screenings that highlight contemporary Arab art. They conducts workshops in media, photography, video art, and much more.
The renovation of the three old houses sets a wonderful example for celebrating the cultural heritage of the city, and conserving its associated and social values through spaces.

Read more
Property stories.




