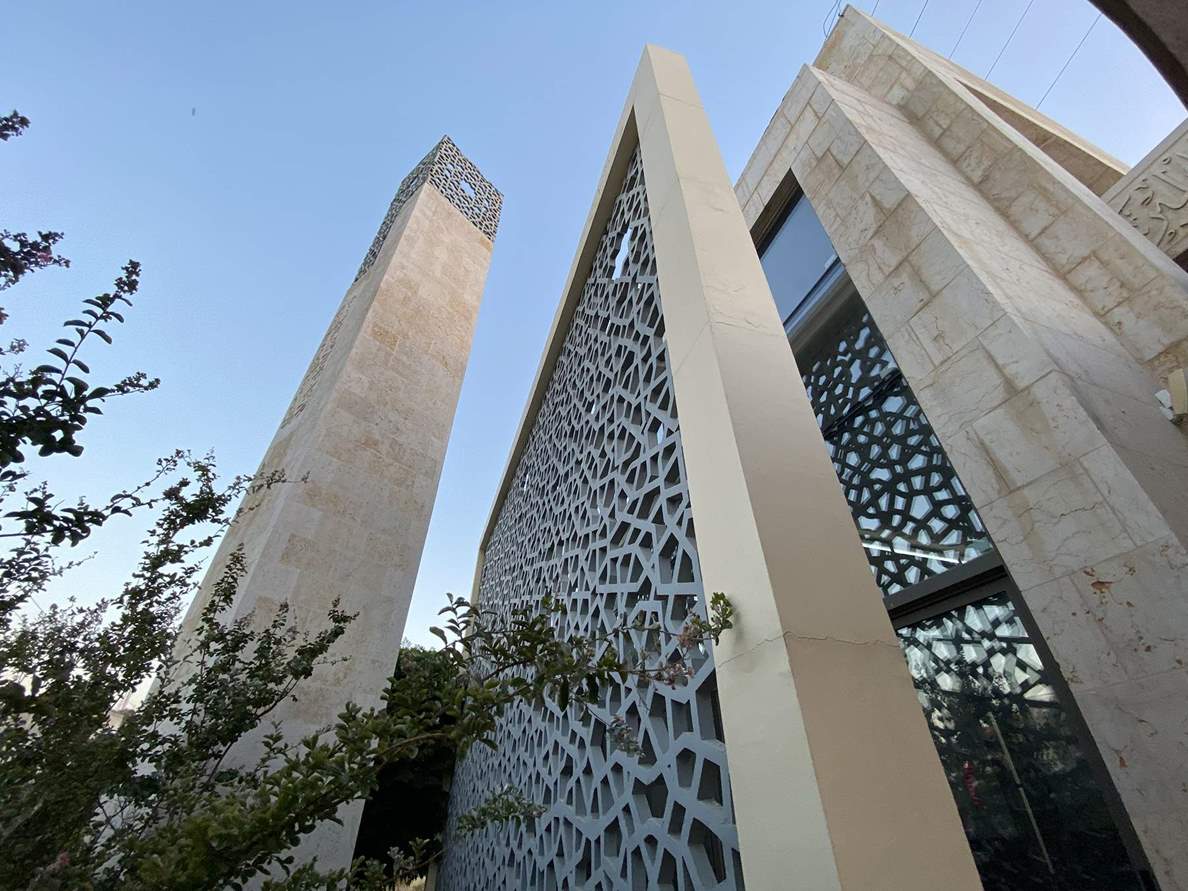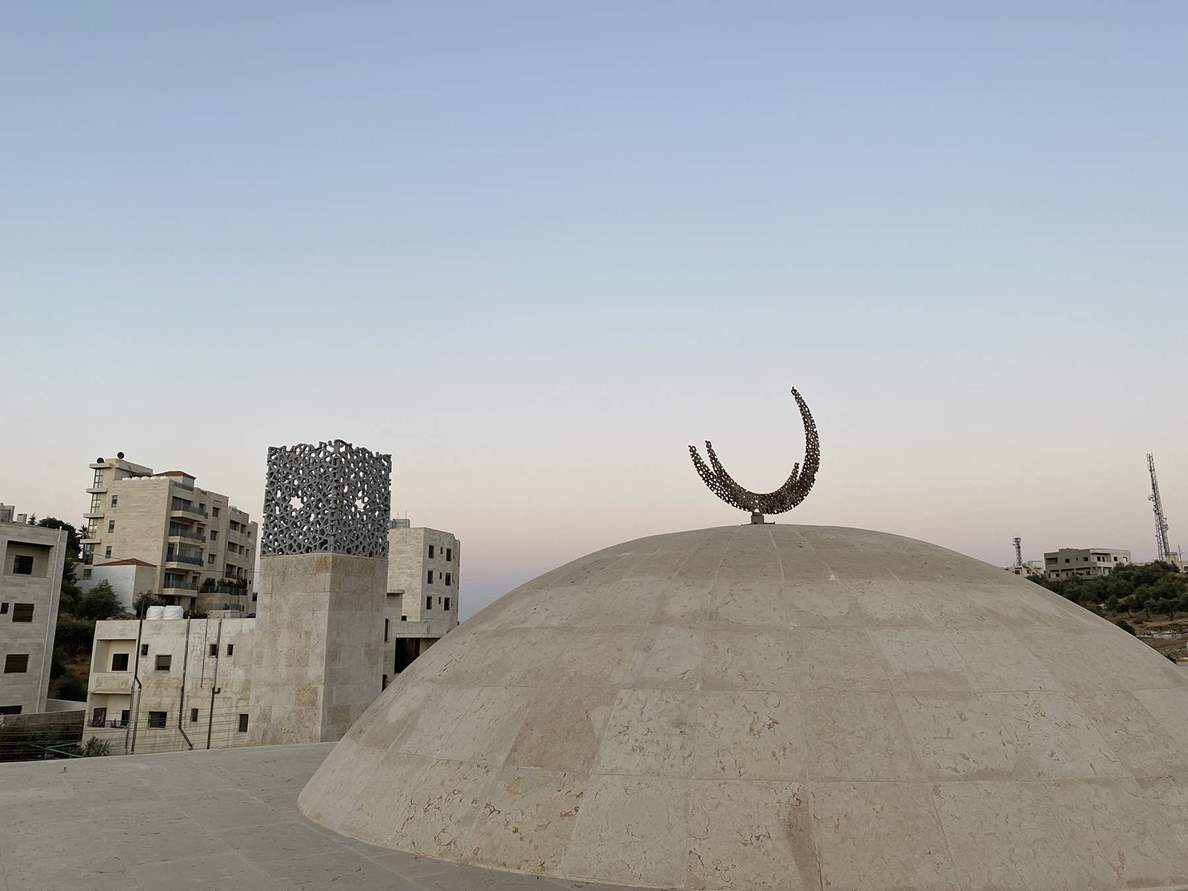AMMAN — Completed during the holy month of Ramadan in 2011 by Uraiqat
Architects, the 620sq.m Al-Rawda Mosque grabs the attention of everyone who passes
by and is a destination for on average, 400 worshippers on Fridays alone.
اضافة اعلان
Located in the neighborhood of Badr Al-Jadidah — a quiet residential area on
the edges of Amman — the site is close to the main street and located at the
intersection of three roads surrounded by green hills and residential buildings
that adds a sense of modesty and simplicity to the religious building.
 The Al-Rawda Mosque is seen in this undated photo. The mosque
emphasizes minimalism. (Photo: Nayrouz Ali/Jordan News)
The Al-Rawda Mosque is seen in this undated photo. The mosque
emphasizes minimalism. (Photo: Nayrouz Ali/Jordan News)
The architect’s work can be seen in the tiniest details of the mosque, from the
interior to the ornaments and door handles, which reflects the space’s identity.
The building’s masses form a V-shaped plan, allowing the main entrance to be
defined and celebrated. The mass on the left mainly contains the domed men’s
prayer hall while the right mass contains the women’s mezzanine, a library, staircase,
and amenities areas such as bathrooms and ablution areas.
The minaret is on the left side of the plan, yet it is separated from the
mosque, creating a strong visual expression of verticality, with its pure
geometric and rectangular form, ending with an elegant perforated Islamic
pattern.
 The dome on the roof is simple and proportional, making the
whole building homogeneous with its surroundings and urban context. (Photo: Nayrouz
Ali/Jordan News)
The dome on the roof is simple and proportional, making the
whole building homogeneous with its surroundings and urban context. (Photo: Nayrouz
Ali/Jordan News)
One of the outstanding features of the mosque is the grey perforated patterns
on both sides: a freestanding pattern on the left in front of the men’s prayer
hall with a planter between them and another one on the right in front of the
shoe racks.
The perforated walls use a pattern that is a re-adaptation of a
Seljug Pattern from eastern Islamic traditions, which not only adds complexity and aesthetics
to the building’s lightly colored and simple stonework, but also plays a huge
role in both the privacy of worshipers and the spirituality of shadows in the
mosque in the morning and at night.
As for the experience, worshippers
are welcomed by a huge 4-meter high door, leading to the domed prayer hall, a
double volume that overviews the praying area, directed towards Al-Qibla, and
the glass wall with shadows formed by the perforated wall.
The patterns continue in the interior with wood, creating an element of change that
manages to stick to the same style as the outside. We can see this in the
Mihrab, Minbar,
Quran shelves, benches, and partition wall between the men and
women’s prayer halls.
The dome on the roof is simple and proportional, making the whole building
homogeneous with its surroundings and urban context, with a sculpted crescent
on top that uses familiar perforations.
This mosque
speaks represents a minimal type of architecture, that does not only challenge more
conventional local mosques’ approaches, but also allows its elements to create a special and spiritual experience,
where shadows, textures, and perforations are emphasized and poetically
designed.
Read more Lifestyle



